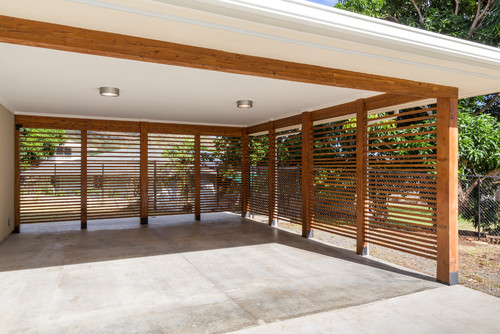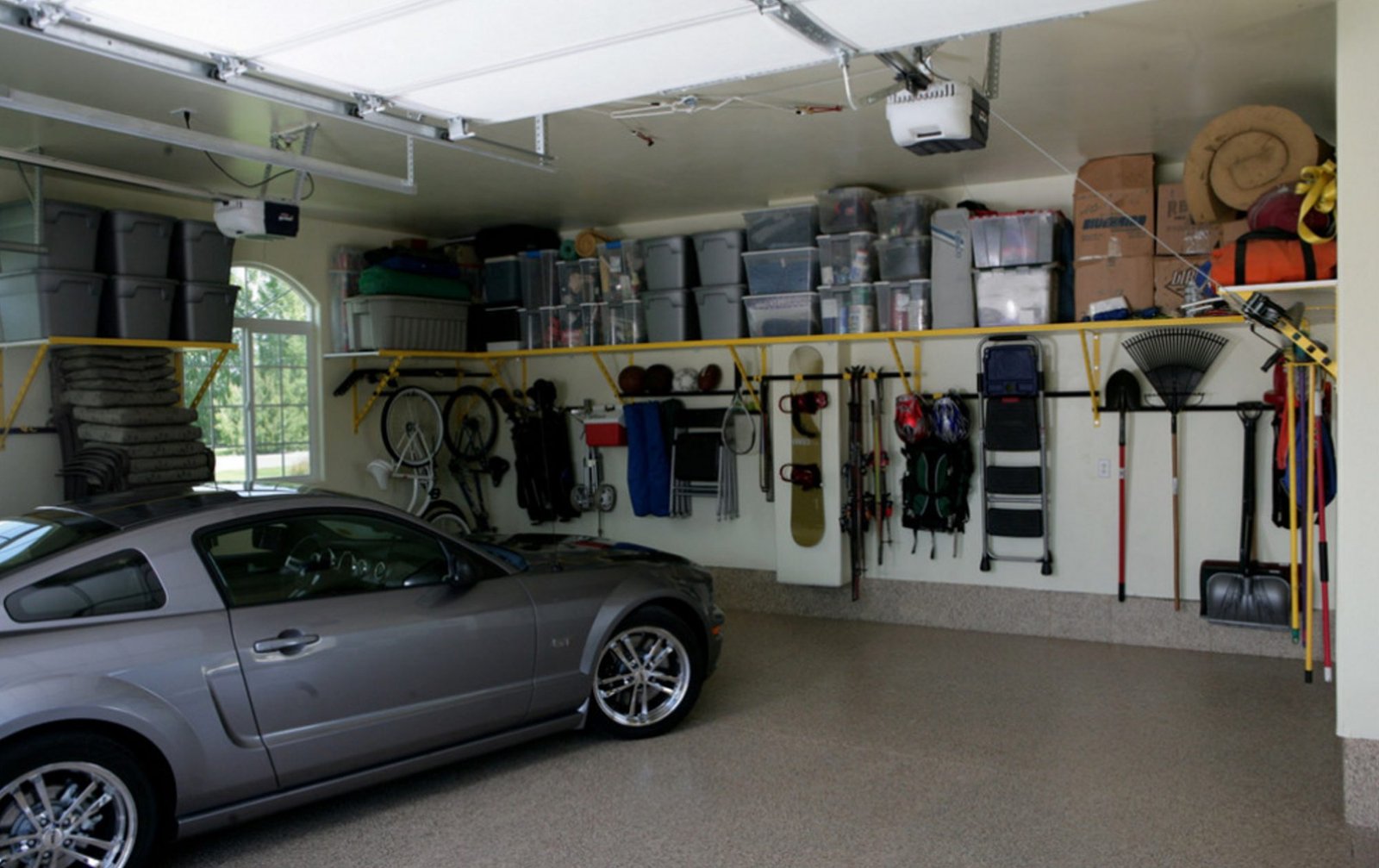Building your own carport can be a great way to store your car, boat or other motor vehicle and protect them from the weather elements. It can be a simple job and also much cheaper than you might think.

Photo by H-1 Construction, LLC – Discover garage design inspiration
But before building a carport you should consult your local authority planning department to enquire about the need for permission or a permit.
However, a carport requires some planning and structure.
Carports are often built on the side of a garage or can be free-standing structures.
How to Choose the Right Garage Door Opener (howtobuildahouseblog.com)
Steps to take:
1. First you should determine location of the carport. After check if there are gas or electrical lines running underneath.
2. Use stakes and string to plot the carport’s precise location. Use wooden posts (100×100) to a height of 2100mm and ensure the wood is treated.
The number of posts will vary depending on the desired length, and these should be spaced 9 feet apart.
3. You need to set these posts in concrete. So, dig a hole 1 foot in diameter by 2 foot deep with a post hold digger. Place 1 hole in each corner.
4. Mix the concrete and pour 4 inches into the bottom of the hole. Then, place the post into the hole, fill the remaining space with concrete and plumb it. Allow time concrete to dry.
5. Next, construct the roofing which will span across the top of the cemented posts. Cut 2 beams 2 feet longer than the length of the carport.
Attach each beam to the outside of the post, flush with the top, protruding 1 foot past each end post. Use 2 bolts at each intersection to secure.
6. After that, cut 2 end rafters carport at the length between the beams and attach to the beams using a 90-degree angle bracket.
However, cut enough rafters to allow you to space them 3 feet apart along the length of the carport. Each rafter will be of equal length.
To give more structural support and to allow for a solid structure upon which to place the roof, cross supports should be spaced frequently.
7. Apply your chosen roof material. Recommended roof materials are aluminum or PVC sheeting, both of which can be angled to allow the down flow of rain water or snow which may otherwise lie on the roof and cause unnecessary downwards pressure.


