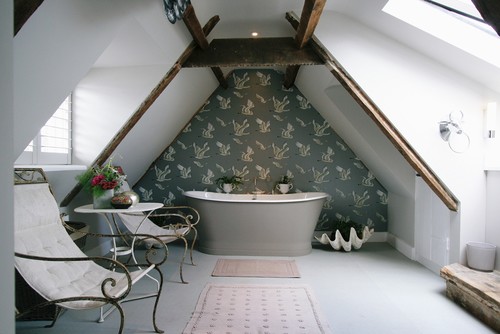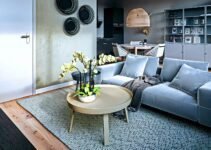Maybe it’s time to start reclaiming our living space without the high cost of an addition. Modern living requires modern ideas. Lofts and attics are often used just for storage, when they have sometime the potential to become the penthouse of our house. Attics are something special and attic conversion is an appealing fantasy. And this fantasy becomes reality, and a must to do when a family starts having serious growing pains. Lofts are a perfect solution for a small bedroom for our teenager child or a work from home office, and a wonderful way of taking advantage of an often underutilized space that many homeowners are lucky to have.

Photo by Aston Matthews – More bathroom ideas
And of course, like in any enterprise the planning and design is the key to a successful loft conversion. It is possible to convert any loft space from a dusty old draughty loft space into a clean, dry, safe, habitable place. In fact, half of the office or of the bedroom is already built – the roof and basic framework, so it should be cheaper and much easier to finish an attic than an addition to our home, and don’t forget, without taking away any part from our yard.
For architects, the attic is a creative challenge. However loft conversions carry many regulations and permissions with them, that are unique and depends greatly upon the condition and structural ability of our existing property. These regulations are in place to ensure that any project is safe, environmentally friendly and it is also practical and easily usable. We also have to comply with the fire regulations.
Create a Great Home Addition from Your Attic (howtobuildahouseblog.com)
The price of the loft (attic) conversion is depending from:
1. The Type of Roof Structure (Design):
-How the roof was built: Start by figuring out whether the roof supports are conventional rafters or a trussed system.
a) If we have strong frequent rafters without interruption, a typical rafter framing – it is good for attic conversion (a conventional roof leaves lots of open space in the attic, the only obstruction may be the horizontal boards, called collar ties, but they can be moved to add ceiling height);
b) If we have smaller rafters with a V shaped support, going from the floor joists and connecting up to the rafters, it is roof built with trusses – we will not be able to have an attic conversion until if we planning to (literally) raise the roof.
The attic roof height: Available height in our attic must be about 2.30 m (7 1/2 ft) and that is after the job is done with all the additions: floor joist supports, the new floor and new ceiling frame in place.
2. Foundation and Supporting Walls:
It is a must to have a professionally foundations and supporting walls check. We need to be sure they have enough strength to carry the additional weight, and in the same time we need to check the floor of the attic if the floor joists are strong enough to support the new use of this floor.
Often most attic floors were not designed to support the loads common in a living space. They have been built as a roof for the room below and not as a supporting floor. We have to take in consideration the weight of the materials included in the conversion and our weight and the furniture and belongings weight. (10 lb/sqf and 30 lb/sqf). If our attic floor isn’t strong enough to support furniture and leaping children it can be brought up to standard.
3. Attic Stairs:
Access is crucial. The best solution for our attic conversion it is to continue up in the same size and style of our original stairs. Of course if it is possible. Indeed, stairway design is the first place to start on the plan four our attic conversion. Maybe we can use, rebuild the existing one or maybe we have the build a new one. And the most important thing: we have to take in consideration the installation of a fire escape facility via dormer or attic window.
4. Space:
We know already we need a height above 2.30m (7 1/2ft) but will be enough room to make a comfy living area? And that it is not a matter of personal opinion.
The building codes are a standard guide to habitable space. The roof pitch takes from space. We need an approximate volume of the entire room (rooms) within the loft. A solution: shed (flat roofed) dormers.
Besides adding space, a dormer helps to get sun light and fresh air into the finished attic. And something else about space: Lofts are generally used for storage and we convert a loft it creates a problem in terms of storing rarely used items. Also if we try to find wardrobes and other large furniture that will fit into a loft isn’t always easy. It is essential to make use of the eaves space that’s left behind the purlin walls.
Other important considerations when planning and finances for an attic (loft) conversion are:
– Electrical requirements: We add a living space to our home – we need to add an electrical circuit, especially if we need to heat this new room or we plan to build a bathroom.
– Heating, cooling, Attic insulation: The old insulation is between the ceiling joists, now we need insulation between (or on) the rafters, and the question is if it is enough depth between rafters to get an adequate thickness of insulation. A space is need between top of the insulation and the underside of the roof sheathing for a properly ventilation. The air circulation thus created reduces condensation in insulation.
– Plumbing requirements: We need to increase water pressure what it means additional costs in the same time we have to upgrade the drainage system.
There are many types of loft conversion. Two of them are widespread:
Roof window conversion: It is an attractive option for homeowners. They fit into the line of the roof and the great advantages are: usually no planning permission ( but building regulation approval), no attic space taken and a lot of sun light.
Dormer conversion: It is a window featured extension of the roof,. They provide more space within the loft, and they are aesthetic.
There are other less common loft conversions like: hip to gable and mansard conversions.
In fact what are the benefits of attic (loft) conversions?
-They will increase the value of the property. Imagine that, up to 30% of property’s potential space is located within the loft are. Many families choose to convert their loft areas as a means of obtaining more space for their growing families and increase their home value without reducing their yard area and without enduring a costly addition.


