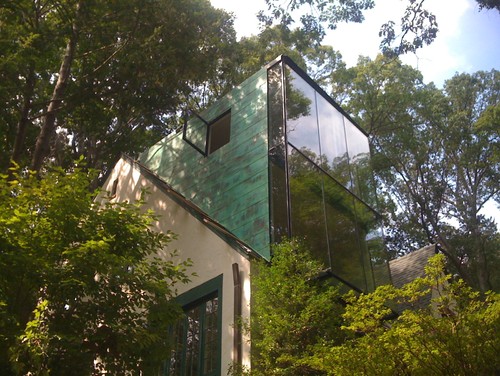In addition to bathroom renovation or kitchen remodeling, one of the most common desires of every homeowner is of course, the increase of his living space.
Very few homeowners want a more limited area than the existing one, and that only in very special situations. Even though practically they do not need extra space it is well known that a home addition will increase significantly the value of their home.

Photo by Travis Price Architects – Search exterior home design ideas
Let’s see together the most popular and common ways, to increase the interior space or at least to create the illusion of a larger space.
1. NEW HOME ADDITIONS
In fact, the construction of an additional area is perhaps the only way to create indeed an extra space because any other way implies the redistribution of existing space.
However, although it leads to a substantial increase of the living space this method is a quite expensive option and more than that, it is not sure that it will increase the property value per ensemble.
Another important disadvantage of this solution is that usually houses are designed as a whole, not as some units, which may be further supplemented by “extensions” because the presence of these annexes may disturb the overall harmony and architecture.
Advantages: You can create a whole new living space, unhindered by the existing home structure. Practically, there is no need to evacuate the house during construction.
Disadvantages: This method is very expensive one can affect your budget and it is not a DIY project.
2. BUILDING AN EXTRA FLOOR
Virtually all building structures accept to add an extra floor, but the procedure is quite complicated as it involves the demolition of the roof and the adding of the new floor on top of the building.
Homeowners should consult an architect, contractor or civil engineer, to ensure that the home structure supports this change. It is a complex job that requires a thorough project in accordance with the construction code and local and with the municipal laws and norms.
Advantages: It is probably a better and more permissive way of obtaining extra space than building annexes outside of your home.
Disadvantages: Your home becomes virtually uninhabitable during the execution of these structural changes.
3. TURNING YOUR ATTIC INTO A LIVING SPACE
The advantage is evident unlike the previous points. Attics are already built areas constituting in fact, integrated spaces of your home. So no need for a structural change. Also, because these lofts and attics are very close to the habitable zone that is beneath them, the utilities, such as electrical and plumbing are easy to install in this new living space.
These are the advantages. Among the disadvantages you can mention the peculiar configuration of these areas: roof slope, sloping ceilings, windows (dormers) disposed in angles.
At a first glance turning an attic into a living space is not a too difficult task. However, being originally designed mainly for storage and not housing, it requires some effort and a reconfiguration of the space (installation of the utilities, strengthening of the beams, specific finishes, specific decorations according to the particularity of this space etc).
4. TURNING YOUR BASEMENT INTO A LIVING SPACE
The basement is usually the best choice for converting space, better than the attic, because it is more efficiently built and more permissive configured.
However, the structural resistance is the one that entails not only advantages but also disadvantages. The walls are made of concrete, and therefore often need a false wall to hide the wires and pipes.
The floor is based on solid ground, so humidity is often a huge problem, but this can be easily mitigated. With professional help things are much faster and easier to do than in attics.
5. TURNING YOUR GARAGE INTO A LIVING SPACE
Turning garage into living space is not a suitable solution. It is, however, a solution that can be applied only in extreme cases. It is recommended that the garage to remain “home” of your car. However, in many cases you can build a small apartment over the garage, when structural and architectural conditions permit.
6. DEMOLITION OF AN INTERIOR WALL
This variant is creating just the space illusion rather than increasing the space itself. Many of the interior walls are only partition walls they are not related to structural strength of the building and can be removed easily from the decor, even by the homeowners over a weekend. However, if we refer to the resistance walls the story is more complicated and requiring multiple approvals.
7. CHANGING THE FUNCTIONAL ROLE OF A ROOM
Changing the functional role of a room is a feature of today homes, where open spaces have become a common reality. For example you can turn a conservatory into a living room. Even an enclosed porch or a larger closet can become a small home office.
Create a Great Home Addition from Your Attic | How To Build A House (howtobuildahouseblog.com)


