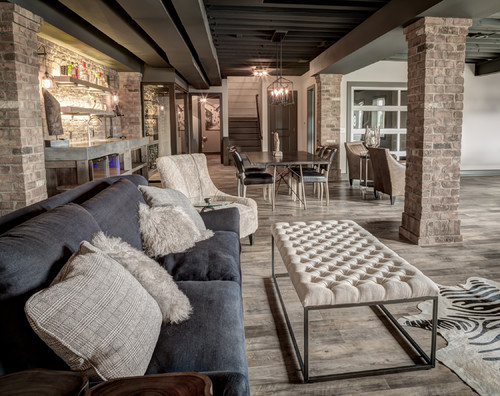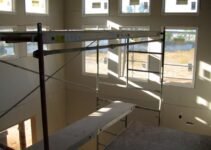In many ways basement remodeling is like a home addition, is a great way to increase the living area in your home. But unlike adding an addition onto your home, ground/site work and installing a new foundation are not required.

Photo by Laura of Pembroke – Search basement design ideas
Also, choosing the right floor plan for your new home requires much thought and consideration.
One major advantage of a building lot that is sloped to the side or back is the ability to include a finished walk out basement in the home design plans.
Many people opt for a walkout basement, which includes a door that leads directly outside, but these basements can have advantages and disadvantages.
Advantages:
Walk out basements offer a number of advantages to homeowners.
1/ Natural Light: Walkout basements afford the opportunity to incorporate a great deal of natural light into finished basement plans. When one side of the basement has windows and doors and the other side is well-lit with artificial lighting, you may not even be able to tell that the whole space is a basement.
Walkout basements can feel more like the rest of your home.
2/ Added Space: Creating an apartment in a walk-out basement allows you to add square footage to your home, giving you additional space for bedrooms, bathrooms, and living areas. Because finished walk-out basements can be considered part of your home’s livable square footage, it can add to your home’s value. Not to mention you have the possibility to rent it to someone for an income.
Challenges and Considerations:
1/ The main disadvantage to a walk-out basement is the added cost. The walk-out side of a basement requires some special attention in its excavation and construction. It is important to remember that even though it opens up to soil grade, it still needs to include a proper footing, which means even the footing on the walk-out side of a basement has to be installed below the average frost line depth for the local climate region.
2/ It’s true that, adding square footage to your home can raise the home’s value, but it may also raise your property taxes.
Other Factors
The primary thing to consider when choosing the best walkout basement is generally the slope of the lot you will be building on.
So, if you’re building a new home, a walk-out basement is most feasible on properties in which the land slopes down toward the back of the house. Building codes require living spaces to include a place to exit and enter in case of an emergency. If you decide to add a bedroom to your walk-out basement, the bedroom itself must have access to the outdoors.
The Basement Lighting Importance | How To Build A House (howtobuildahouseblog.com)


